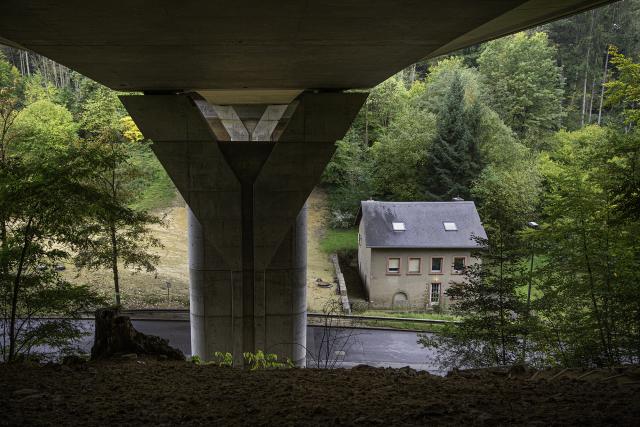- Exposition
Stadtrand

Ce territoire se présente comme un paysage hétérogène où s’alternent quartiers urbanisés, espaces naturels, terrains de sport, surfaces commerciales, lieux de production et d’économie tertiaire, exploitations agricoles, infrastructures routières et d’autres constructions en tous genres. Le développement de cette « frange » aux abords de la ville est caractéristique de la manière dont l’urbanisation a commencé à s’étendre autour des villes européennes en forte croissance à la fin du siècle dernier, donnant lieu à des interprétations – et des appellations – diverses et variées. Dès le milieu des années 70, architectes et urbanistes s’attacheront à développer des concepts en mesure de caractériser ce phénomène avec les nuances propres à chaque territoire. Des notions telles que rurbanisation, ville éparpillée (G. Bauer, J.-M. Roux, 1976), ville émergente (G. Dubois-Taine, Y. Chalas, 1997), hyperville (A. Corboz, 2000), ville diffuse (F. Indovina, 2000), Zwischenstadt (T. Sieverts, 2001) ou encore ville franchisée (D. Mangin, 2004) font leur entrée dans le discours sur l’urbanisation du territoire.
Le travail réalisé par Yann Tonnar brosse un portrait sensible de cet espace sur lequel la ville s’étend et se redéfinit, donnant lieu à une superposition d’usages et d’infrastructures dans l’espace et le temps. Le regard pointu porté sur cet environnement où se rencontrent le bâti et la nature, la construction et la déconstruction, l'ordre et le chaos, ouvre la réflexion sur les problématiques et enjeux qui se concentrent sur ces lieux à l’avenir incertain.
—
Portrait of a place in the making
For more than a year, Yann Tonnar travelled and photographed the outskirts of Luxembourg, his hometown. He has thus documented situations on the fringes of the city, where urbanisation is fading, where nature and time assert their rights and where even civilisation sometimes crumbles.
This territory is presented as a heterogeneous landscape where urbanized districts, natural spaces, sports fields, commercial areas, places of production and tertiary economy, agricultural exploitations, road infrastructures and other constructions of all kinds alternate. The development of this "fringe" on the outskirts of the city is characteristic of the way in which urbanisation began to spread around fast-growing European cities at the end of the last century, leading to various and varied interpretations and designations. From the mid-1970s, architects and urban planners endeavoured to develop concepts capable of characterising this phenomenon with the nuances specific to each territory. Notions such as rurbanisation, scattered city (G. Bauer, J.-M. Roux, 1976), emerging city (G. Dubois-Taine, Y. Chalas, 1997), hypercity (A. Corboz, 2000), diffuse city (F. Indovina, 2000), Zwischenstadt (T. Sieverts, 2001) or franchise town (D. Mangin, 2004) are entering the discourse on the urbanisation of the territory.
The work realised by Yann Tonnar paints a sensitive portrait of the space over which the city extends and redefines itself, giving rise to a superposition of uses and infrastructures in space and time. The sharp look at this environment where buildings and nature, construction and deconstruction, order and chaos meet, opens to reflection on the issues and challenges that characterize these places with an uncertain future.
Visites guidées sur demande
Guided tours upon request
Disponible en | Available in :
LU + FR + DE + EN + IT + ES
Crédits d'exposition
Exhibition credits
Photographies | Photographs
Yann Tonnar
Curateur et organisateur | Curator and organiser
luca – Luxembourg Center for Architecture
Scénographie | Scenography
luca – Luxembourg Center for Architecture
Équipe luca | luca team
Direction
Eline Bleser, Maribel Casas
Montage et régie | Set-up and technical management
Thomas Miller
Communication
Giulia Zatti
Programme cadre | Framework programme
luca – Luxembourg Center for Architecture
En collaboration avec | In collaboration with
Nosbaum Reding
